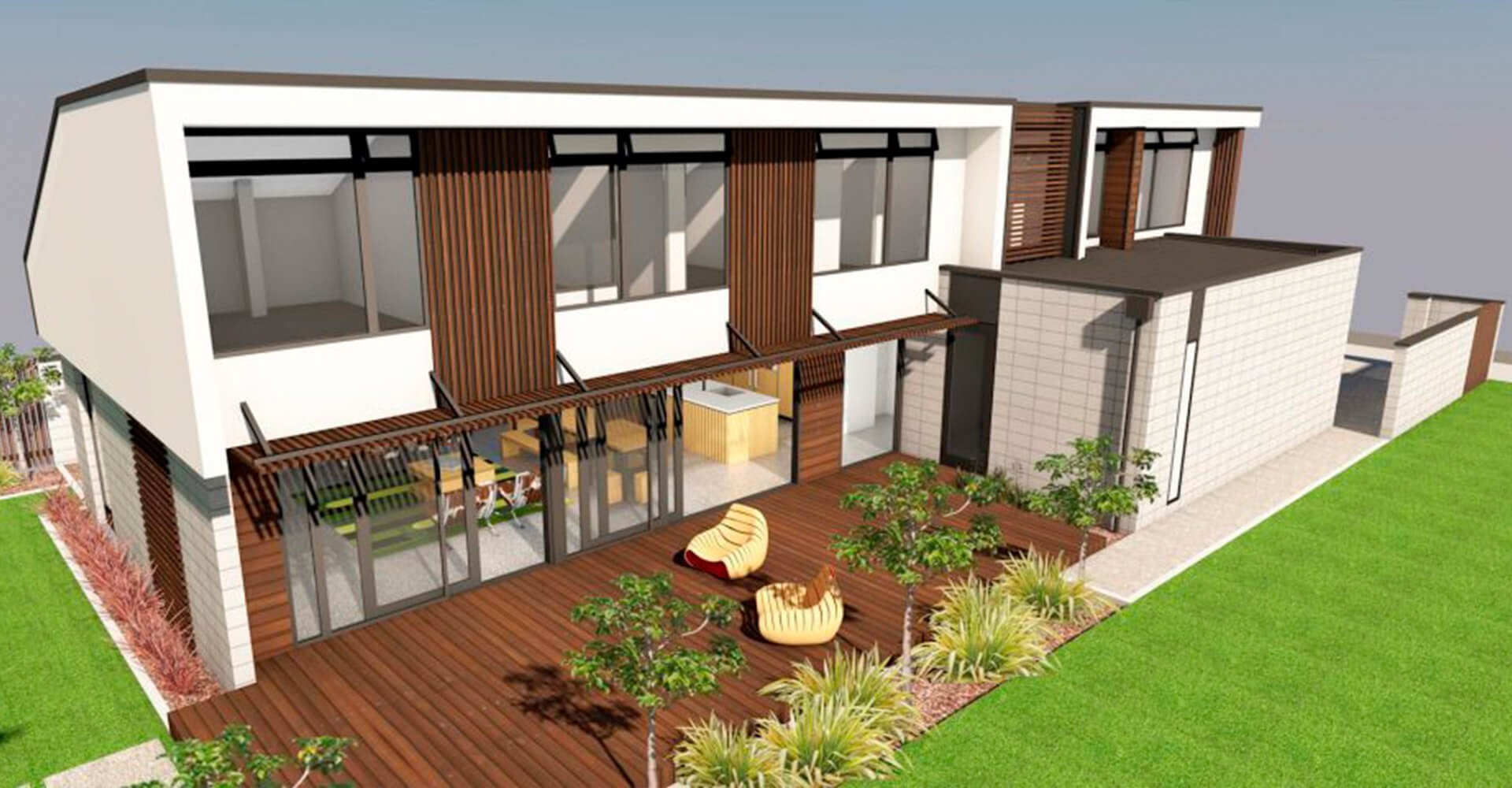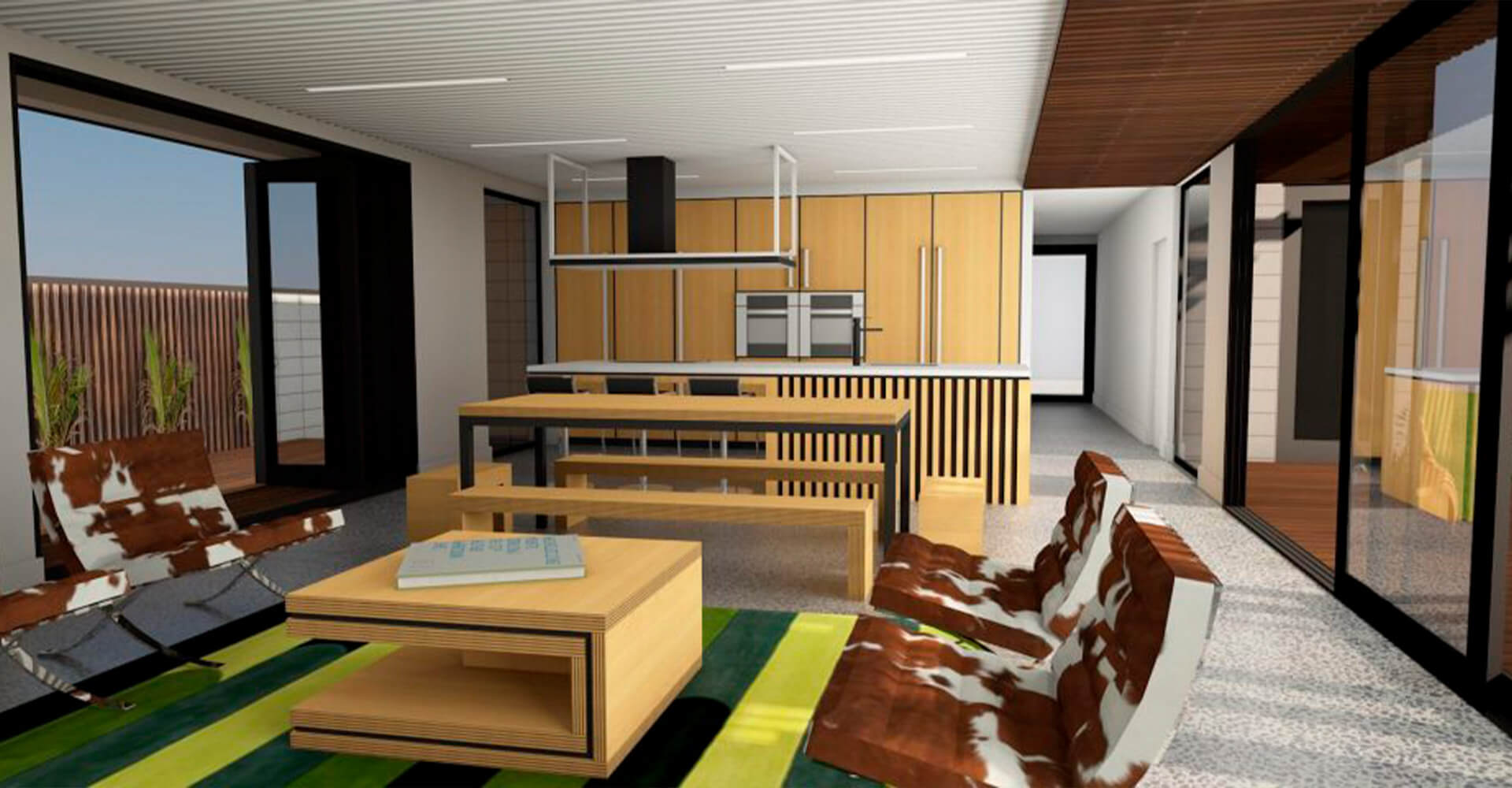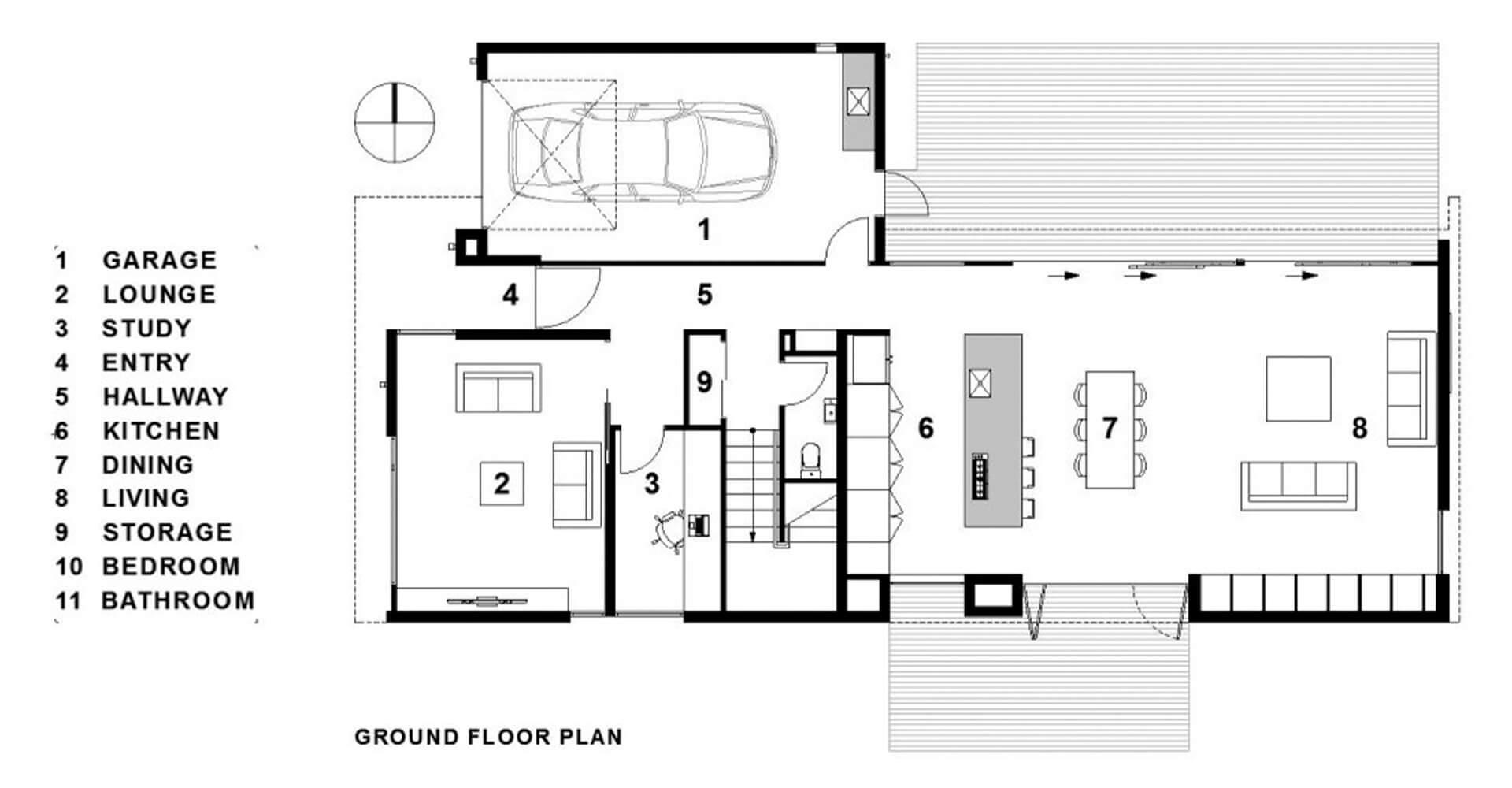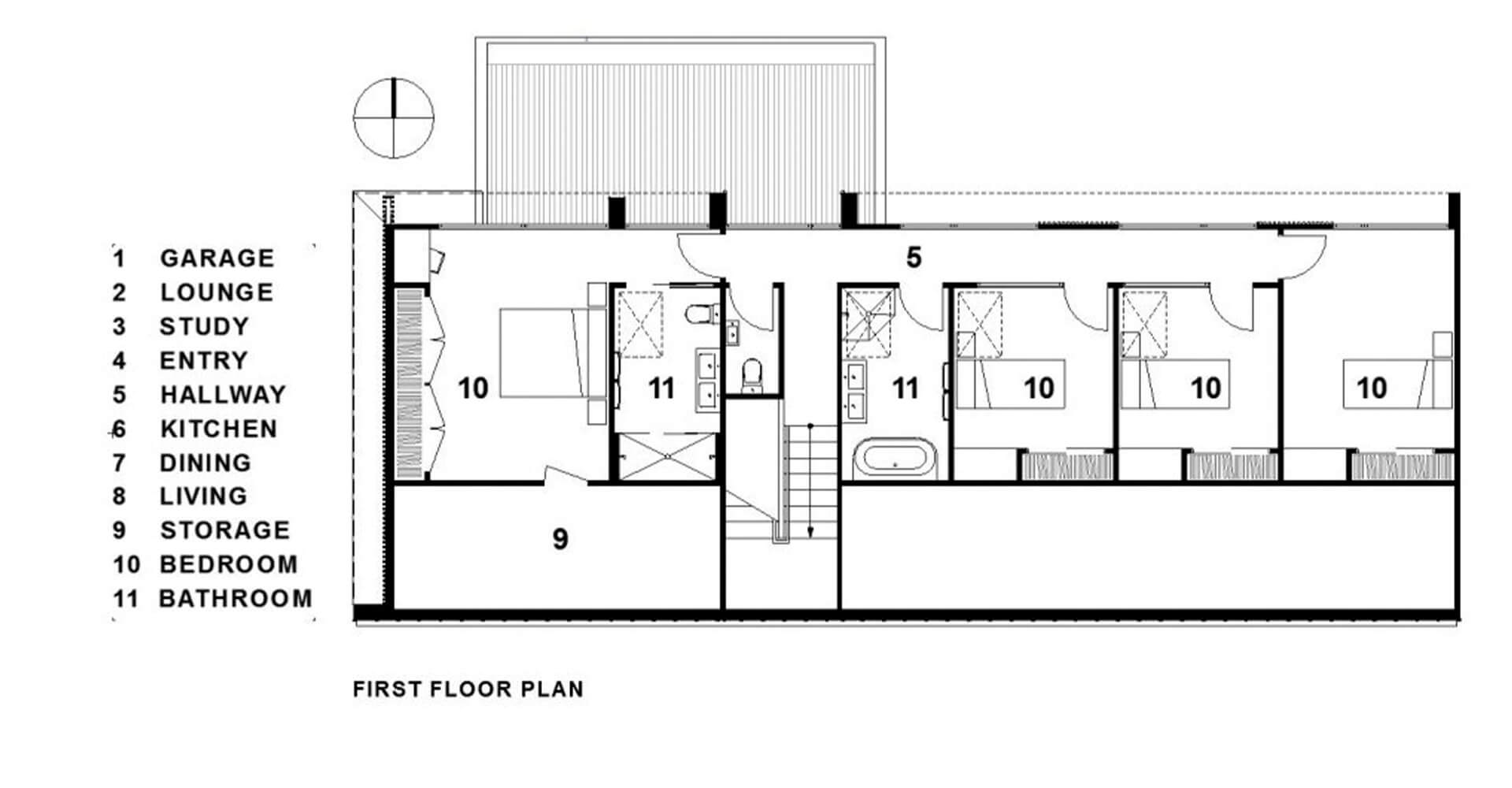Rutherford Street
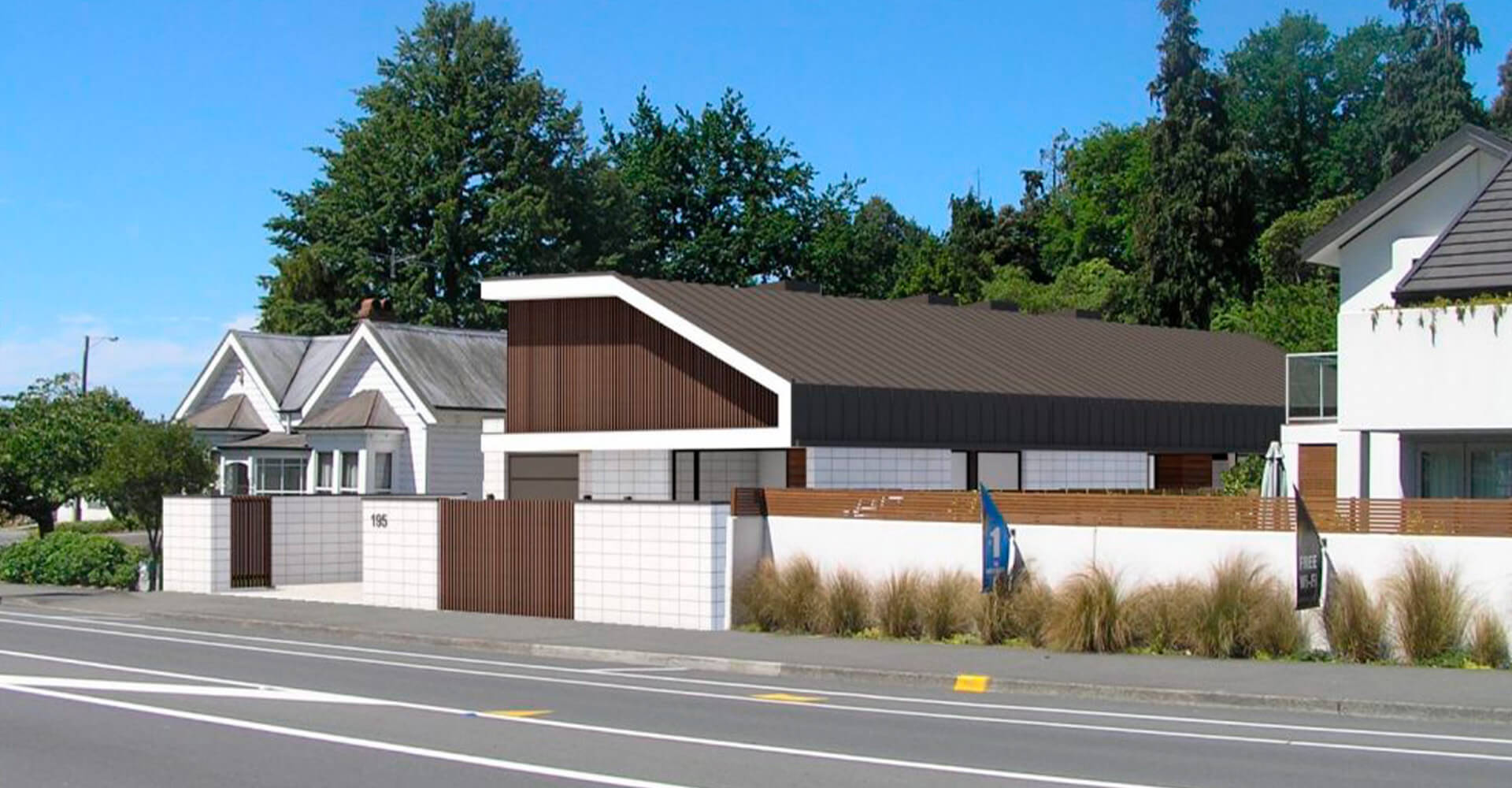
Concept Design
Private Residence
Modern and secure living close in the city. With a street front location, the main focus of the design was to create dwelling with privacy and seclusion. The outcome had to be practical, spacious and with lots of light but also to comply with all planning rules. The single car garage provides the main privacy block to the rest of the site with the entry located adjacent to the separate lounge and study. The corridor leads to the main living space with an east-west orientation which allows deep light penetration into the living space. A polished concrete floor absorbs the sun’s heat in winter and evens out the temperature in summer. Doors on each side of the main living open up to level entry decks for a greater sense of space as well as cross ventilation in summer. The bedrooms are located on the top floor with bedroom spaces being separated by the staircase. Use of stained timber, exposed concrete block and steel provide contrasting interest. A deep fascia in combination with the wrap-over roof feature forms a strong visual element that defines the design.
