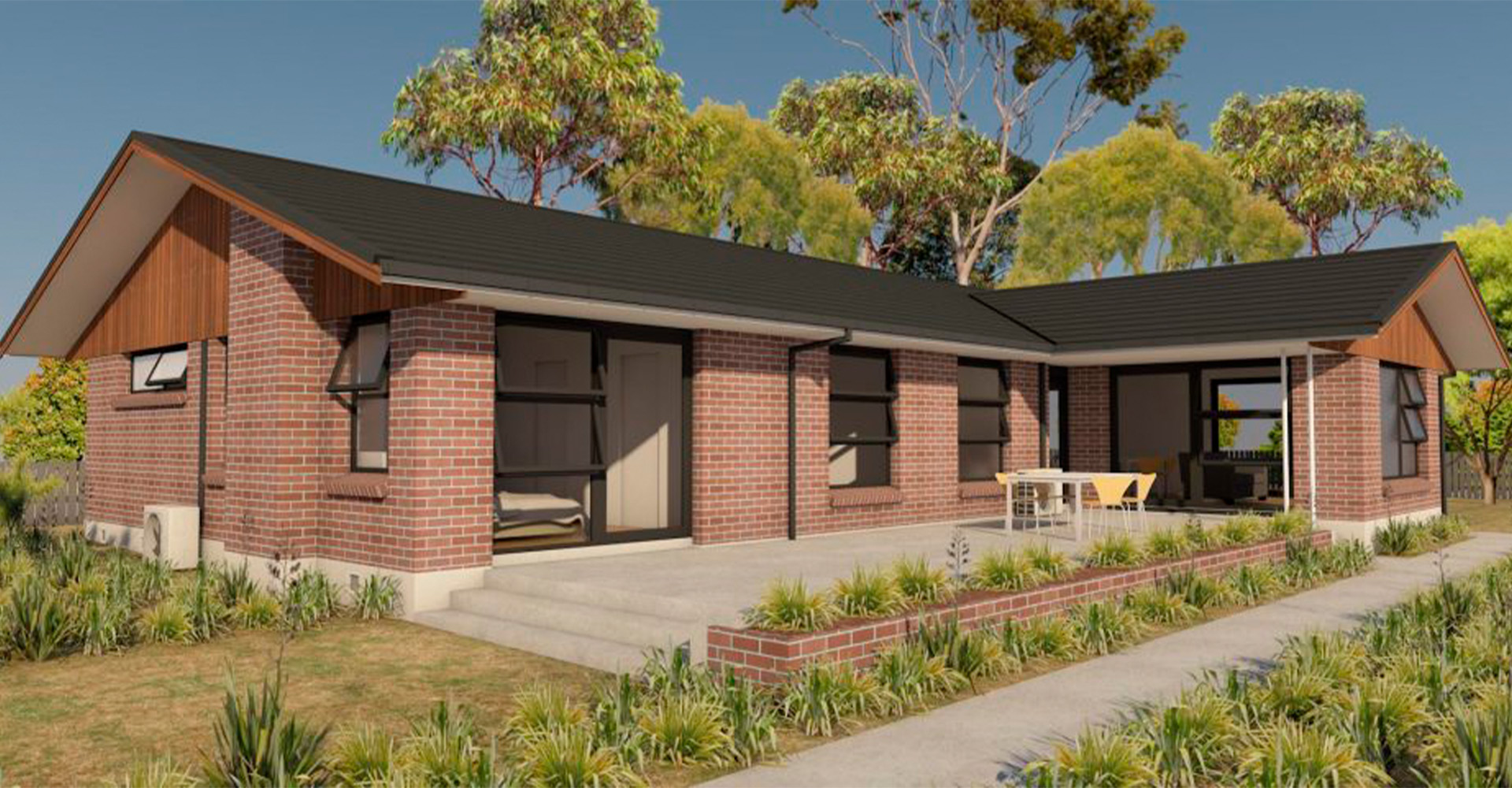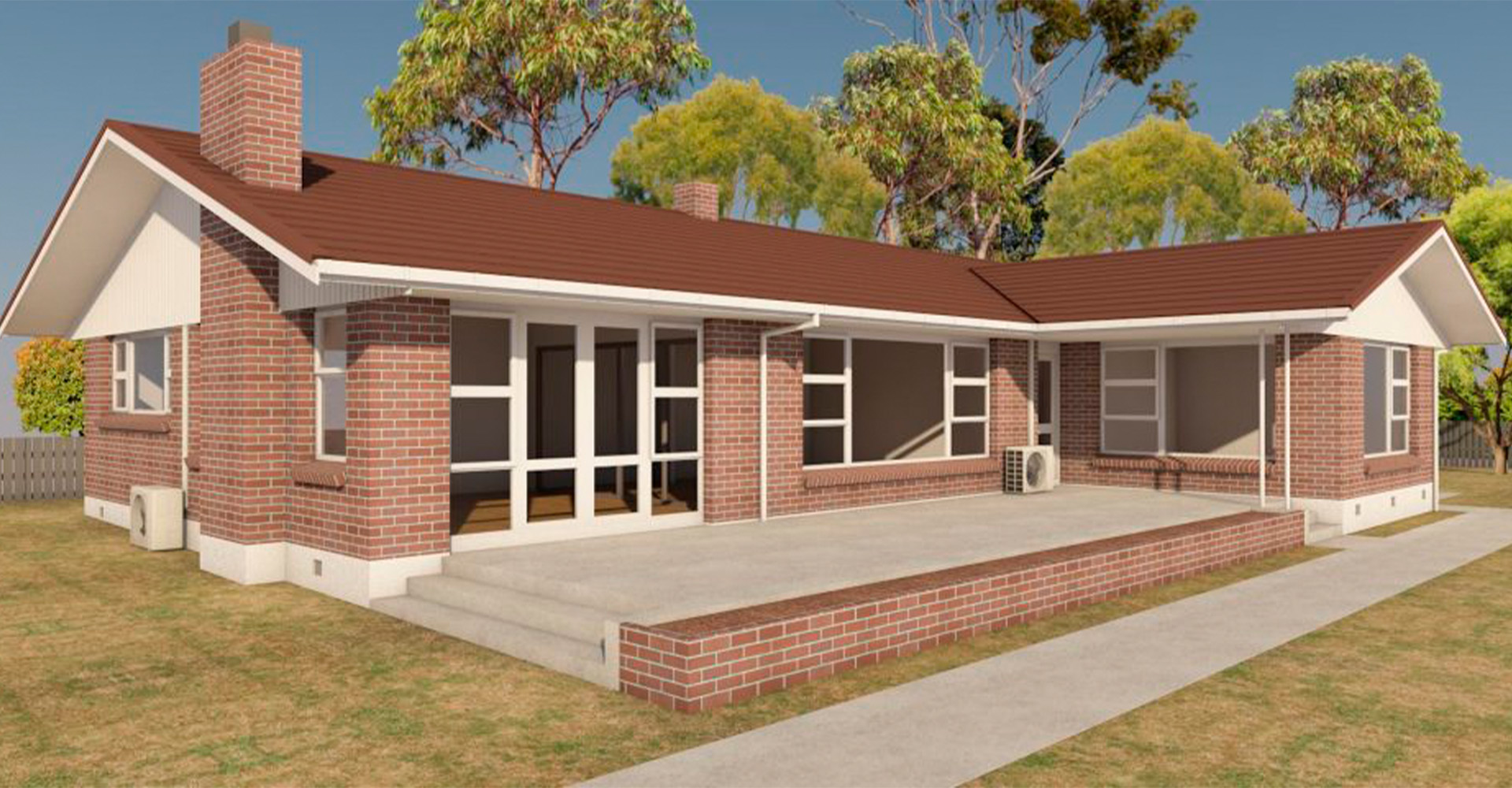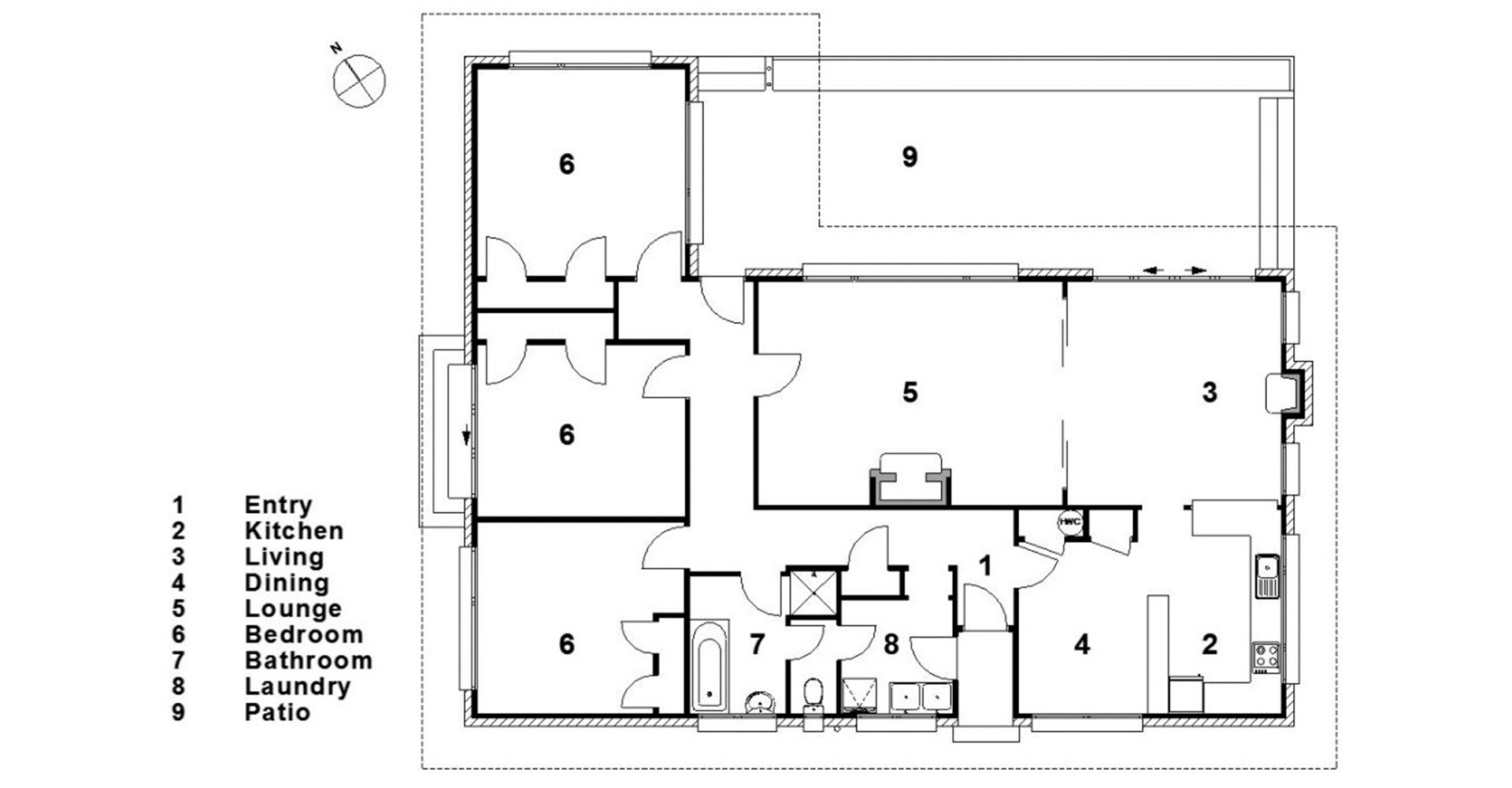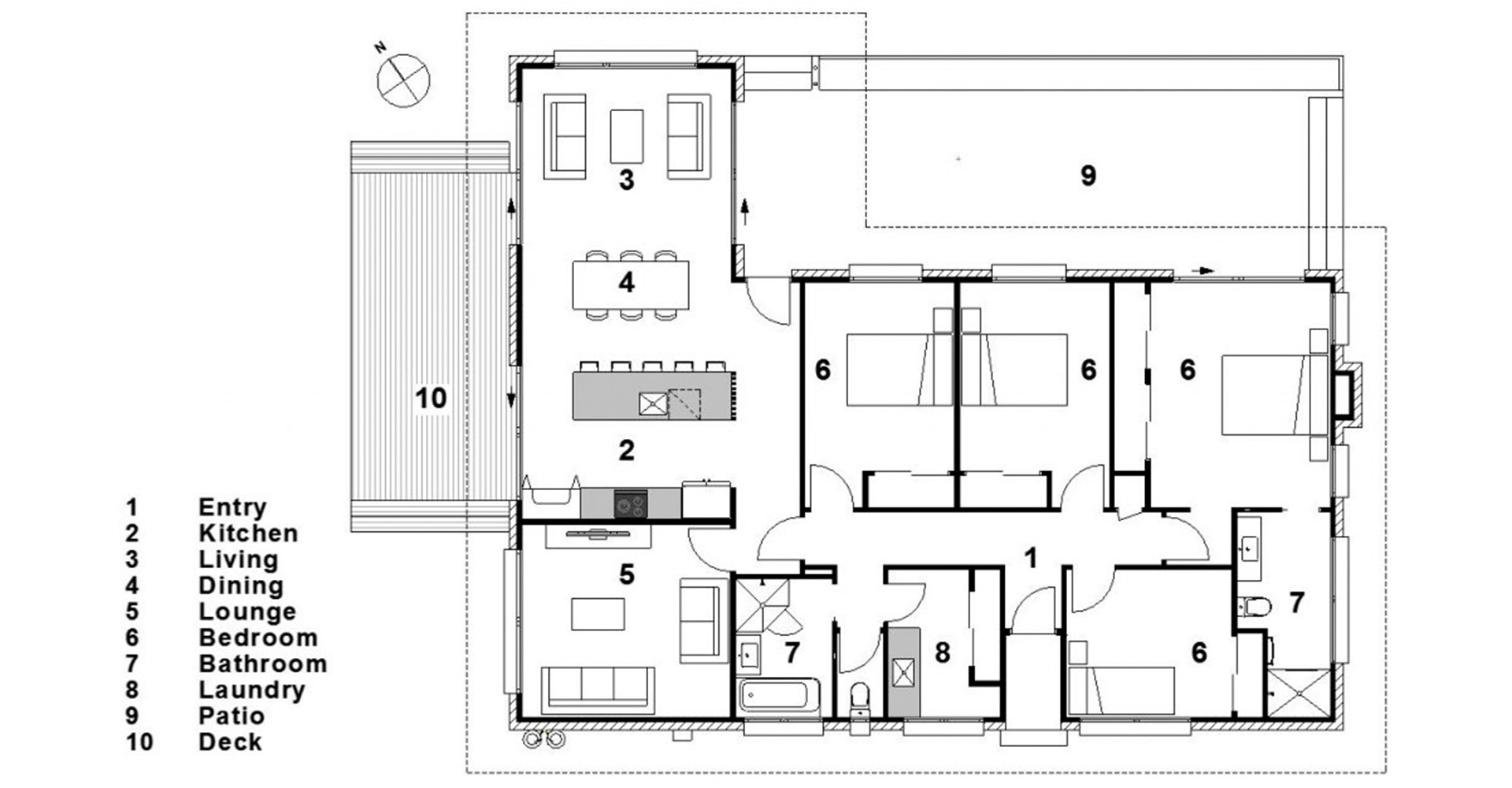Neale Ave

Renovation
Private Residence
This original brick 1950’s dwelling was extensively renovated in 2017 into a modern home to match current living standards desired by the client with enhanced insulation and new aluminium joinery throughout. One requirement set out by the client was to remain within the existing building envelope and to maintain the existing cladding. This influenced the design and required careful planning to allow most of the existing openings to remain in place. The new layout is essentially a mirror of the original plan with the living space being moved to the north corner of the house to make use of the existing patio while achieving greater access to the back lawn and garden. Large sliding doors to the main living enhanced the natural light and visual outlook. New openings were cut in the existing brick and great care was taken to recycle the excess bricks to close up some of the exsting openings cladding allowed a seamless finish to be achieved on the exterior between new and old. Old fireplaces were removed and the existing roof was refurbished and repainted to achieve a cost effective outcome




